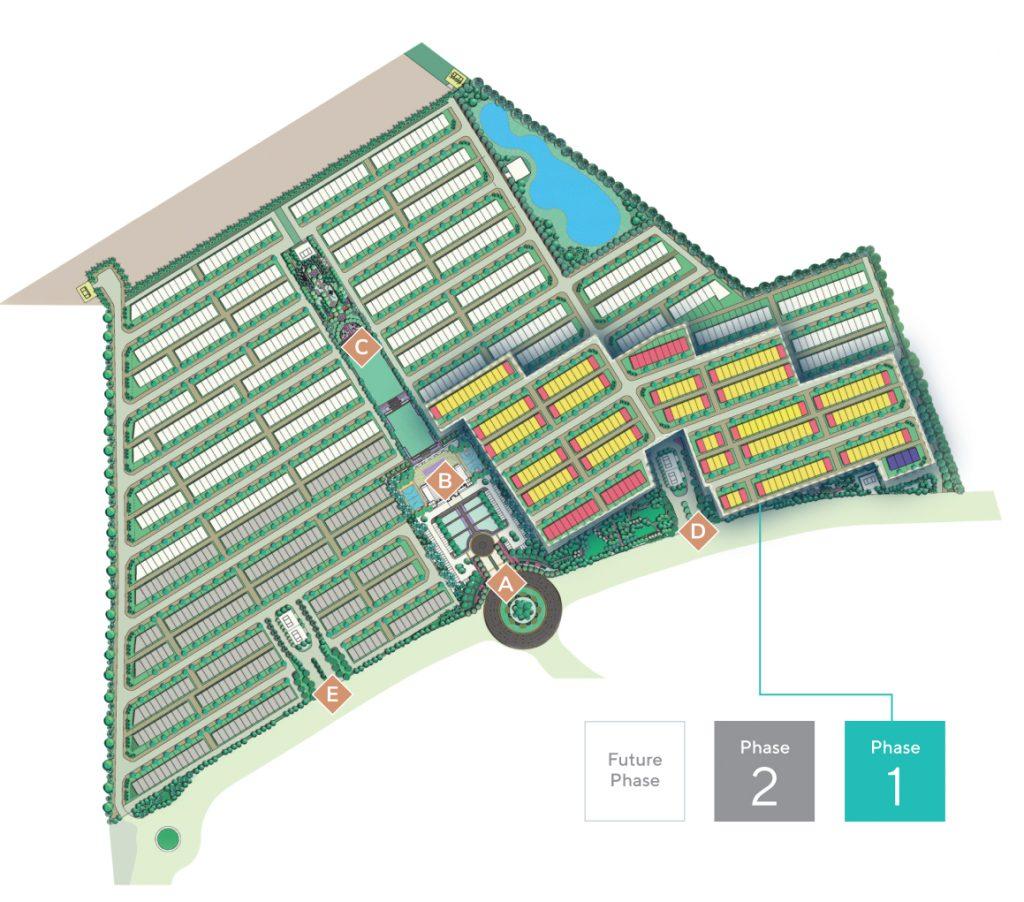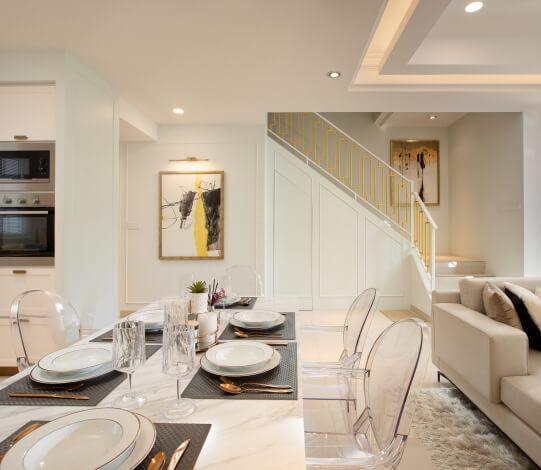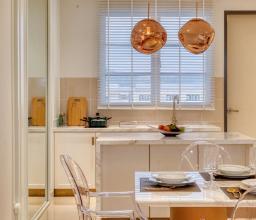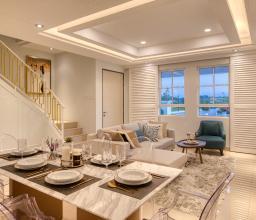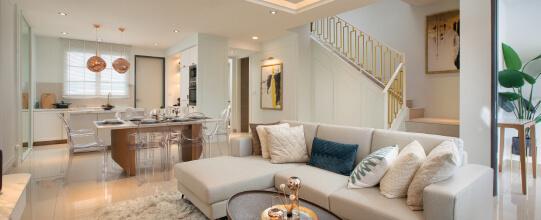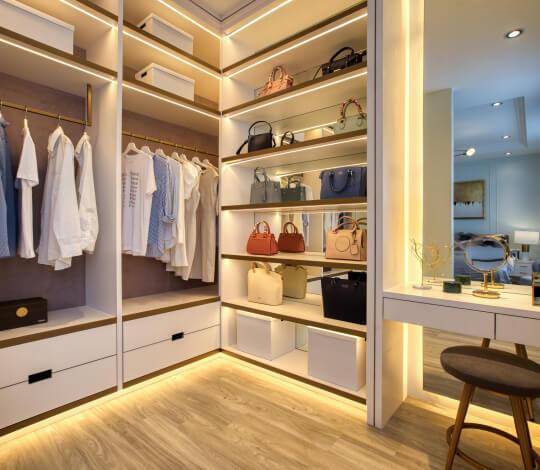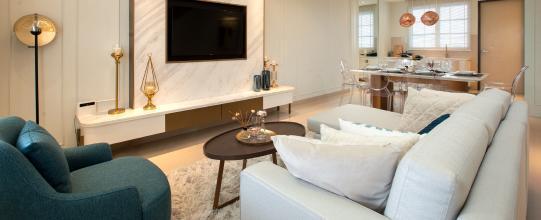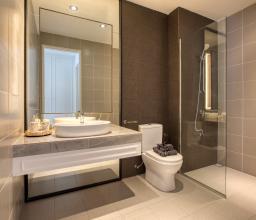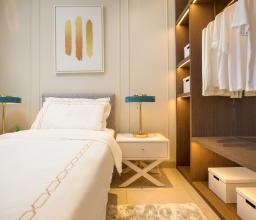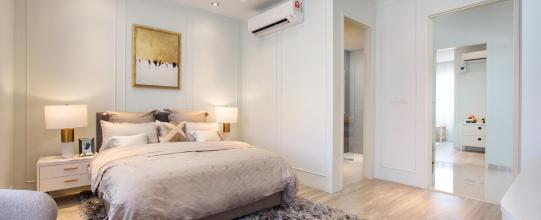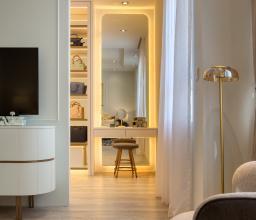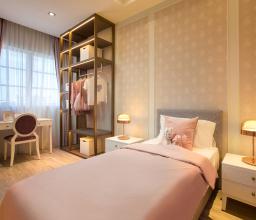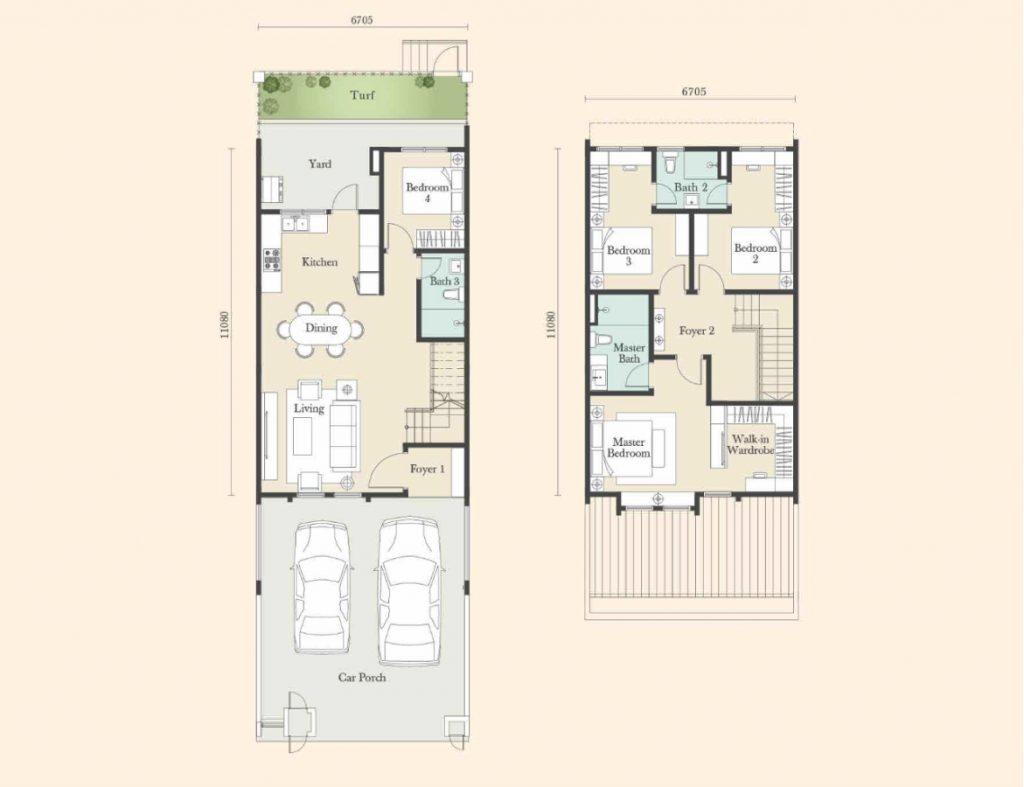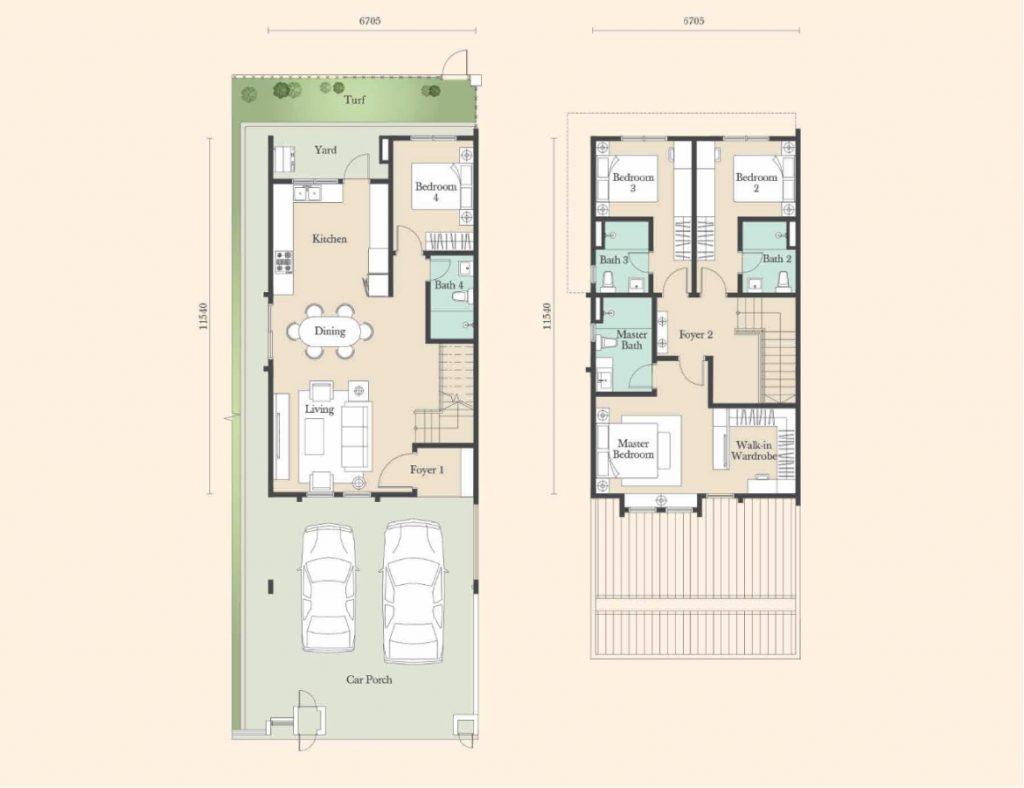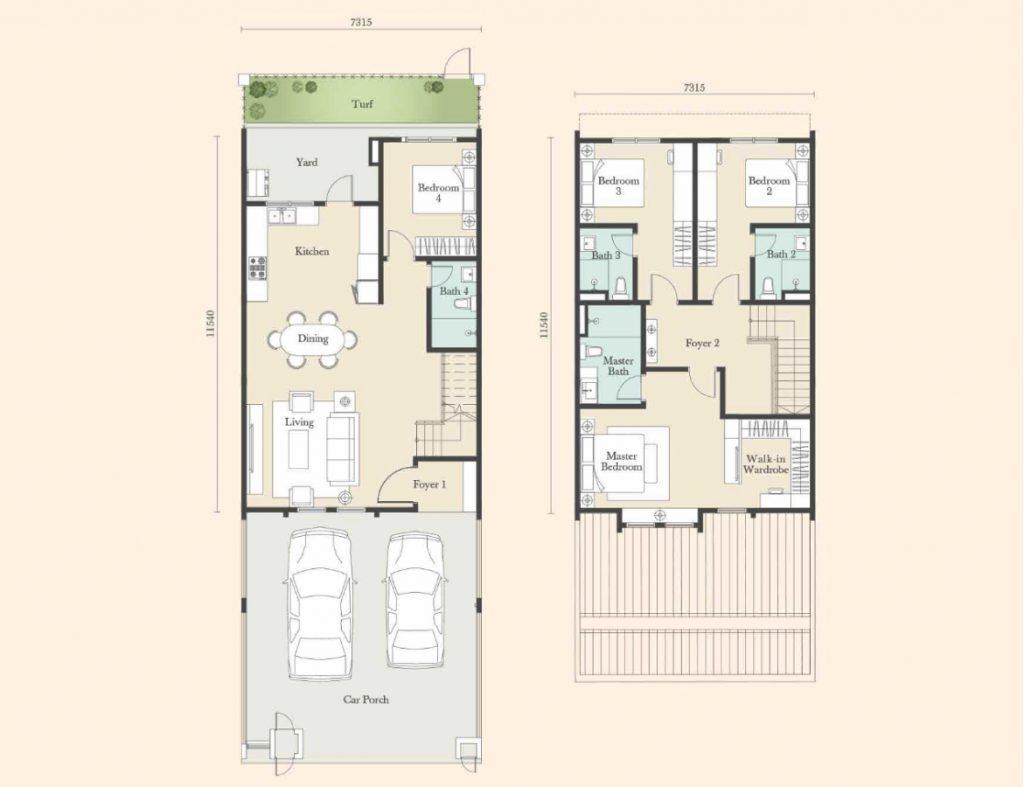PHASE 1
FREEHOLD Double Storey Terrace
Built-up size
1,672 sq. ft.
Lot size
22’ x 70’
4 bedroom
3 to 4 bathroom
Immerse in
Your Haven
The entirety of this residency was designed to provide a heartwarming experience, granting peace and serenity a space to abound naturally. With a stunning Linear Park, immaculate landscaping and family-friendly facilities, come home to your own version of paradise.
Immerse in
Your Haven
The entirety of this residency was designed to provide a heartwarming experience, granting peace and serenity a space to abound naturally. With a stunning Linear Park, immaculate landscaping and family-friendly facilities, come home to your own version of paradise.
Functional
& Flexible
Templer Residence has crafted homes that offer spaciousness as well as flexible and smart space configuration, allowing you to customize your dream home according to your vision.
Functional
& Flexible
Templer Residence has crafted homes that offer spaciousness as well as flexible and smart space configuration, allowing you to customize your dream home according to your vision.
site plan
consists a total of 243 units
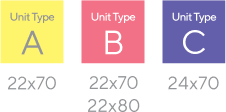
LEGEND
A Proposed Clubhouse Entrance *
B Proposed Clubhouse *
C Proposed Linear Park *
D East Entrance
E West Entrance
*Future Development
GALLERY
- INTERIOR
- VIDEO
- 3D VIRTUAL
/*! elementor - v3.21.0 - 26-05-2024 */
.elementor-widget-video .elementor-widget-container{overflow:hidden;transform:translateZ(0)}.elementor-widget-video .elementor-wrapper{aspect-ratio:var(--video-aspect-ratio)}.elementor-widget-video .elementor-wrapper iframe,.elementor-widget-video .elementor-wrapper video{height:100%;width:100%;display:flex;border:none;background-color:#000}@supports not (aspect-ratio:1/1){.elementor-widget-video .elementor-wrapper{position:relative;overflow:hidden;height:0;padding-bottom:calc(100% / var(--video-aspect-ratio))}.elementor-widget-video .elementor-wrapper iframe,.elementor-widget-video .elementor-wrapper video{position:absolute;top:0;right:0;bottom:0;left:0}}.elementor-widget-video .elementor-open-inline .elementor-custom-embed-image-overlay{position:absolute;top:0;right:0;bottom:0;left:0;background-size:cover;background-position:50%}.elementor-widget-video .elementor-custom-embed-image-overlay{cursor:pointer;text-align:center}.elementor-widget-video .elementor-custom-embed-image-overlay:hover .elementor-custom-embed-play i{opacity:1}.elementor-widget-video .elementor-custom-embed-image-overlay img{display:block;width:100%;aspect-ratio:var(--video-aspect-ratio);-o-object-fit:cover;object-fit:cover;-o-object-position:center center;object-position:center center}@supports not (aspect-ratio:1/1){.elementor-widget-video .elementor-custom-embed-image-overlay{position:relative;overflow:hidden;height:0;padding-bottom:calc(100% / var(--video-aspect-ratio))}.elementor-widget-video .elementor-custom-embed-image-overlay img{position:absolute;top:0;right:0;bottom:0;left:0}}.elementor-widget-video .e-hosted-video .elementor-video{-o-object-fit:cover;object-fit:cover}.e-con-inner>.elementor-widget-video,.e-con>.elementor-widget-video{width:var(--container-widget-width);--flex-grow:var(--container-widget-flex-grow)}
REGISTER
YOUR INTEREST



FOR ENQUIRIES
All art renderings and photographs contained herein are artist’s impression only. The developer reserves the right to modify any part or parts of the building prior to completion as directed or approved by the architects and/or the relevant authorities. All plans, layout, information and specifications are subject to change and cannot form a part of an offer or contract presentation.
© 2023 Templer Residence. All Rights Reserved.
© 2023 Templer Residence. All Rights Reserved.
© 2023 Templer Residence. All Rights Reserved.



