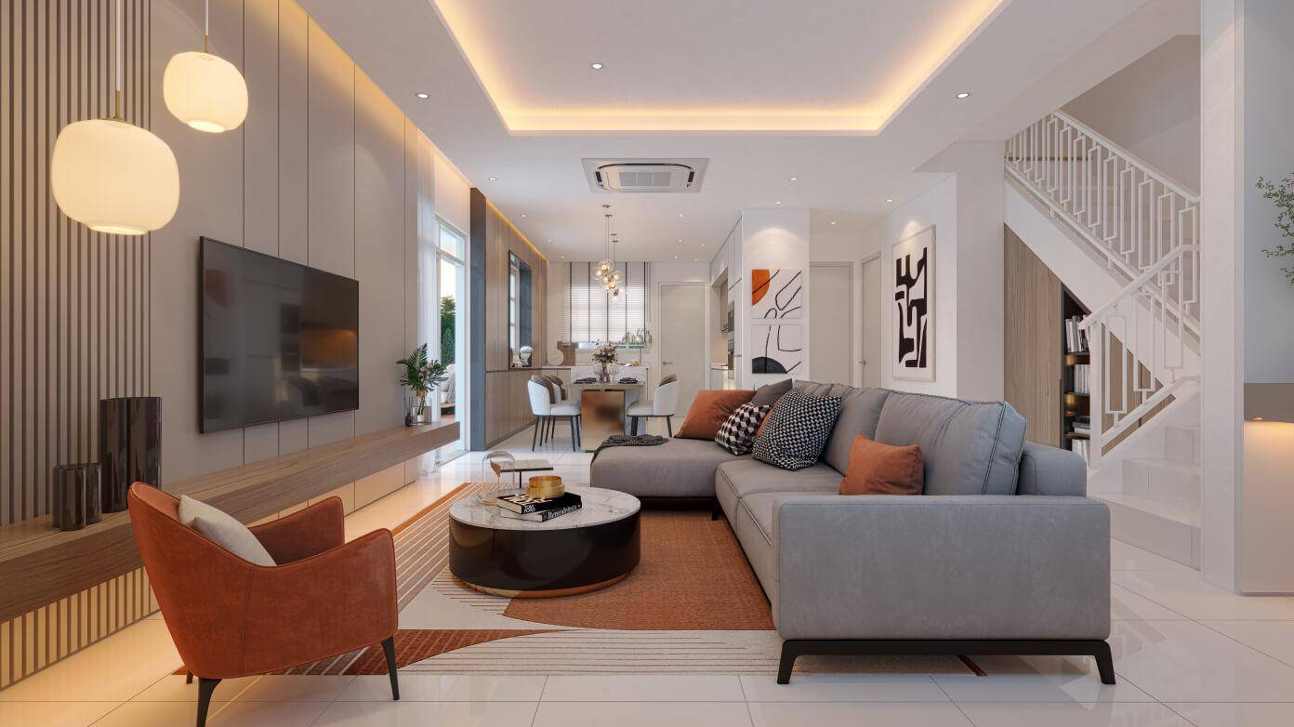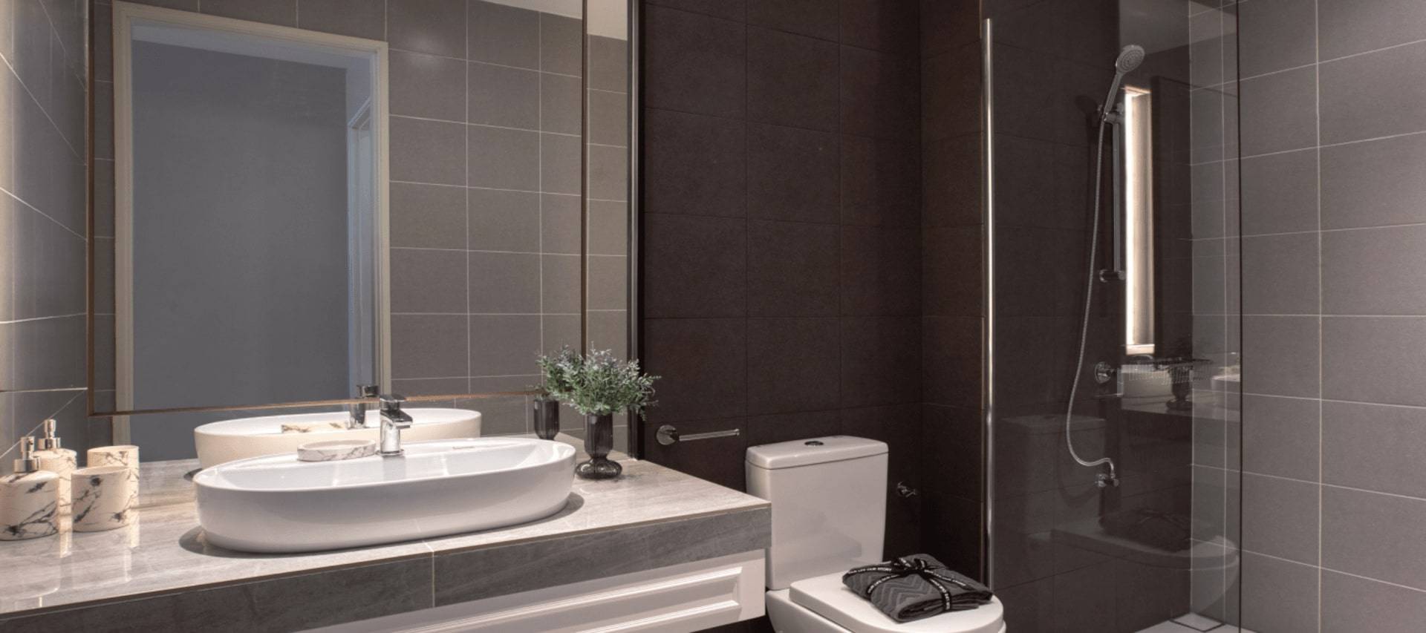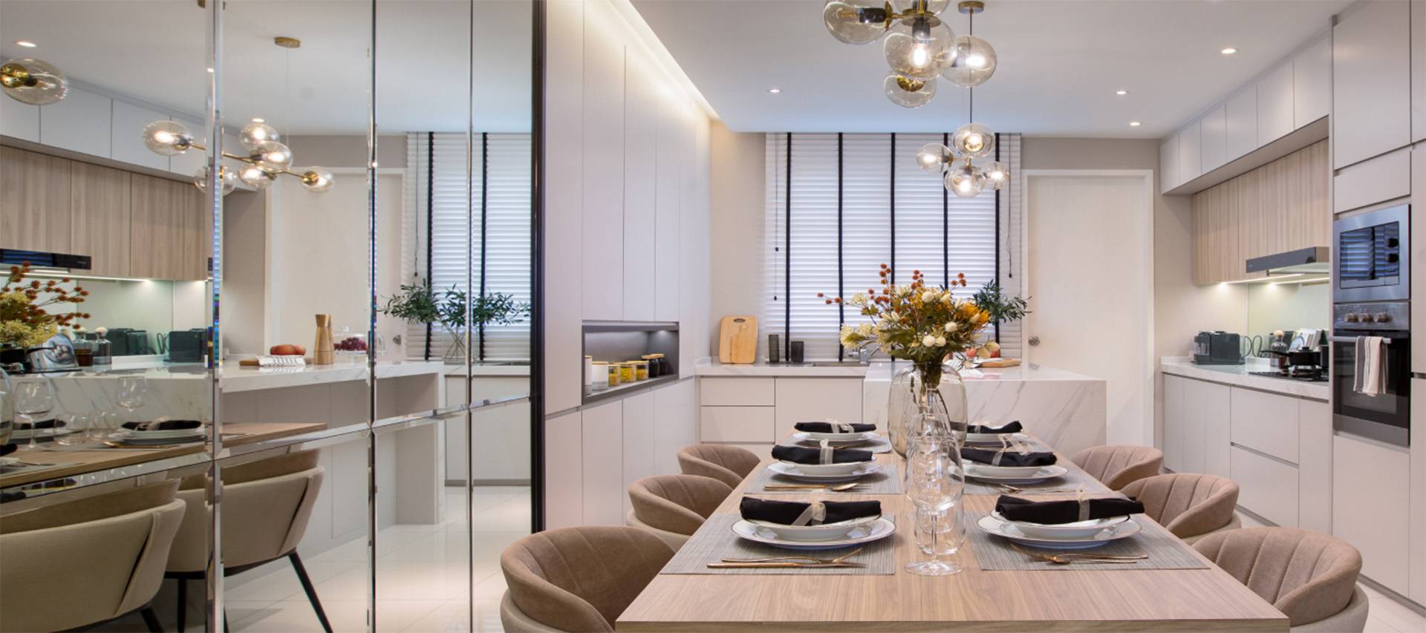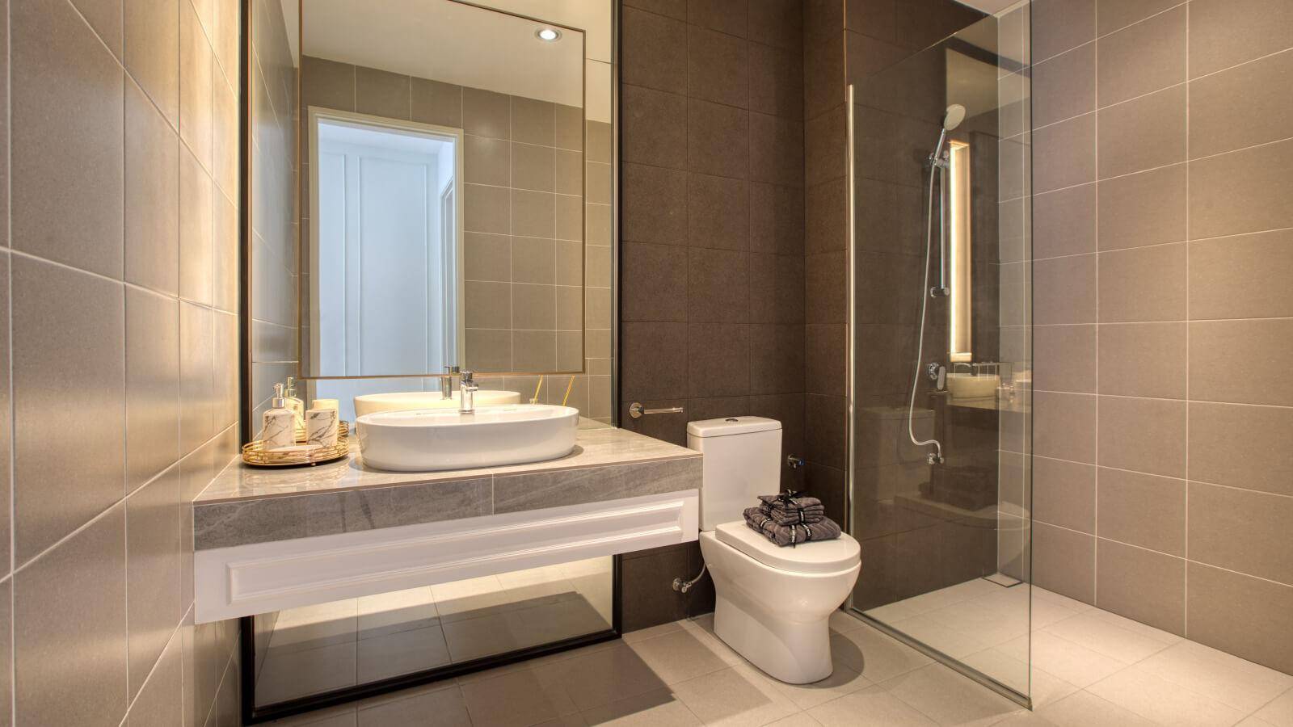A HOME WITH
ADDED VALUE
EXTRA en-suite bathrooms and EXTRA 2ft land area - a gem of a home for those seeking for more.
PHASE 2

*Subject to change. Terms & Conditions Apply.
Built-up size
1,783 sq. ft.
Lot size
22’ x 70’




EXTRA en-suite bathrooms and EXTRA 2ft land area - a gem of a home for those seeking for more.
Embrace your individuality and delight in extra privacy with the comfort of en-suite bathrooms.
A necessity to live day-to-day in a home that feels unrestrictive, with a wider kitchen and a walk-in wardrobe for maximum comfort.



EXTRA en-suite bathrooms and EXTRA 2ft land area - a gem of a home for those seeking for more.
Embrace your individuality and delight in extra privacy with the comfort of en-suite bathrooms.
A necessity to live day-to-day in a home that feels unrestrictive, with a wider kitchen and a walk-in wardrobe for maximum comfort.



EXTRA en-suite bathrooms and EXTRA 2ft land area - a gem of a home for those seeking for more.
Embrace your individuality and delight in extra privacy with the comfort of en-suite bathrooms.
A necessity to live day-to-day in a home that feels unrestrictive, with a wider kitchen and a walk-in wardrobe for maximum comfort.
consists a total of 245 units

LEGEND
A Proposed Clubhouse Entrance *
B Proposed Clubhouse *
C Proposed Linear Park *
D East Entrance
E West Entrance
*Future Development
Lot size
Built-up size
1,783 sq.ft.
Rooms
4 Bedrooms
4 Bathrooms
Lot size
Built-up size
1,783 sq.ft.
Rooms
4 Bedrooms
4 Bathrooms
FOR ENQUIRIES
All art renderings and photographs contained herein are artist’s impression only. The developer reserves the right to modify any part or parts of the building prior to completion as directed or approved by the architects and/or the relevant authorities. All plans, layout, information and specifications are subject to change and cannot form a part of an offer or contract presentation.
© 2023 Templer Residence. All Rights Reserved.
© 2023 Templer Residence. All Rights Reserved.
© 2023 Templer Residence. All Rights Reserved.